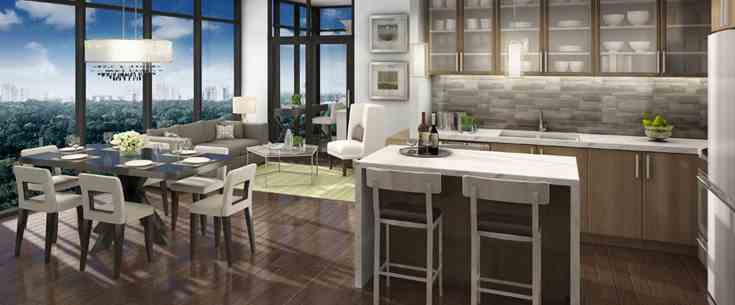
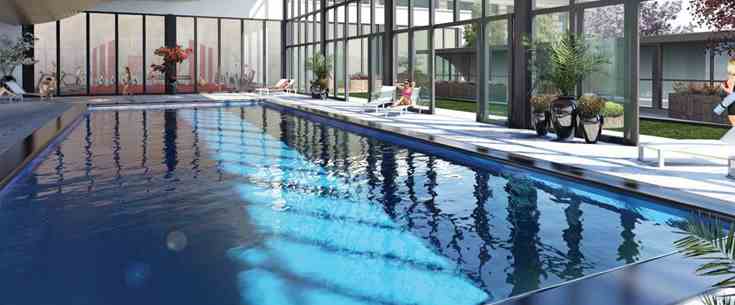
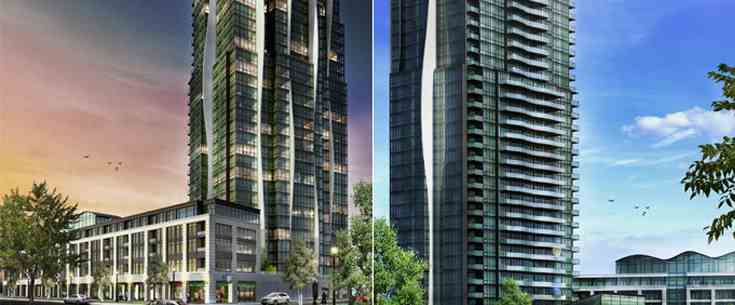
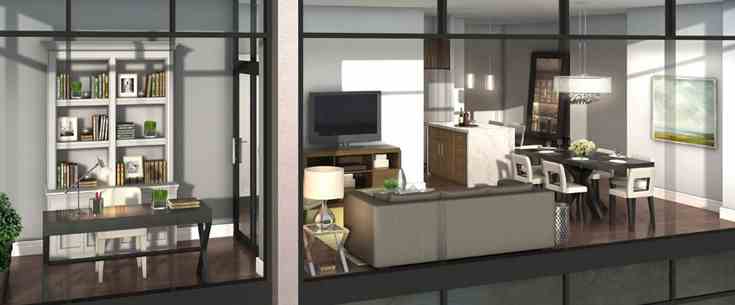
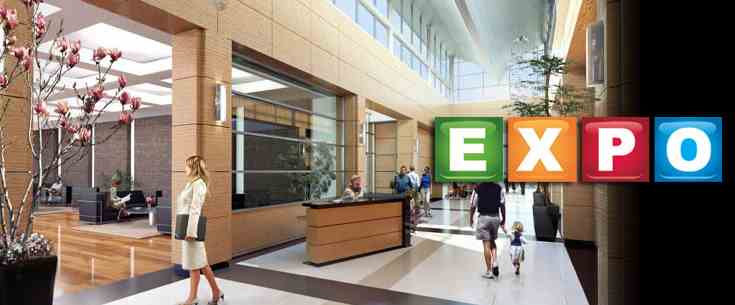
Vaughans most anticipated new community will transform the city forever. Brilliantly designed, a pinnacle in development history, this exceptional master planned community at the crossroads of Hwy. 7 and Hwy. 400 is at the center of the new Vaughan Metropolitan Centre.
The community will include luxury condominiums, retail stores, restaurants, recreation and transit.
Introducing EXPO City - a lifetime in the making. A once-in-a-lifetime opportunity for you.

The Vaughan Metropolitan Centre will set a new standard for smart growth in the City.
Where a revolution in public transportation will transform life in Vaughan forever.
With instant access to subway transportation linking to Toronto's Spadina line with six new stops between Downsview Station and The Vaughan Metropolitan Station, it is entirely conceivable to live at EXPO and not need a car. This incredible link will make it possible to travel hassle-free from EXPO to Toronto's downtown Financial District in less than 45 minutes! Local bus service as well as VIVA rapid transit will connect at the very hub of Expo City in the Vaughan Metropolitan Centre.
* The Vaughan Metropolitan Centre is supported by the $2.6 billion federal, provincial, and regional funded 8.6 km subway extension, with a planned revenue service date for 2015.
* The planned subway terminal at Avenue 7 (Highway 7) near Jane Street will link Vaughan to downtown Toronto and York University, one of Canada's largest higher learning institutions. The Region's Transportation Master Plan recognizes Avenue 7 within the Vaughan Metropolitan Centre as an important transportation corridor.
* The $62 million provincially-funded rapid transit infrastructure plan along Avenue 7 will connect Vaughan to other regional centres in the Greater Toronto Area.
| Project Name: | EXPO City |
| Builders: | Cortel Group |
| Project Status: | Completed |
| Approx Occupancy Date: | Summer 2016 |
| Address: | 2951 Highway 7, Concord, Ontario L4K1X4 |
| Number Of Buildings: | 5 |
| City: | Vaughan |
| Main Intersection: | Hwy 7 & Jane St |
| Area: | York |
| Municipality: | Vaughan |
| Neighborhood: | Concord |
| Architect: | AJ Tregebov Architect |
| Interior Designers: | Kelly Harvey Living |
| Development Type: | High Rise Condo |
| Development Style: | Condo |
| Building Size: | 37 |
| Unit Size: | From 500 sq F.T to 1600sq F.T. |
| Number Of Units: | 337 |
| Ceiling Height: | All units are 9 F.T. ciling , except PH 36 and 37, 10 F.T. cilling |
| Public Transport: | Upcoming TTC. |
Cortel Group

We're a family-run collective of diverse, dynamic and successful businesses that build commercial and residential communities throughout Toronto, its neighbouring cities, and even across the province. <br/>We don't just build houses. We create what we call complete communities: outstanding, livable neighbourhoods with the recreation, green space, shopping, services and transportation we all need. Somewhere you and your family can easily and happily grow, now and into the future.
